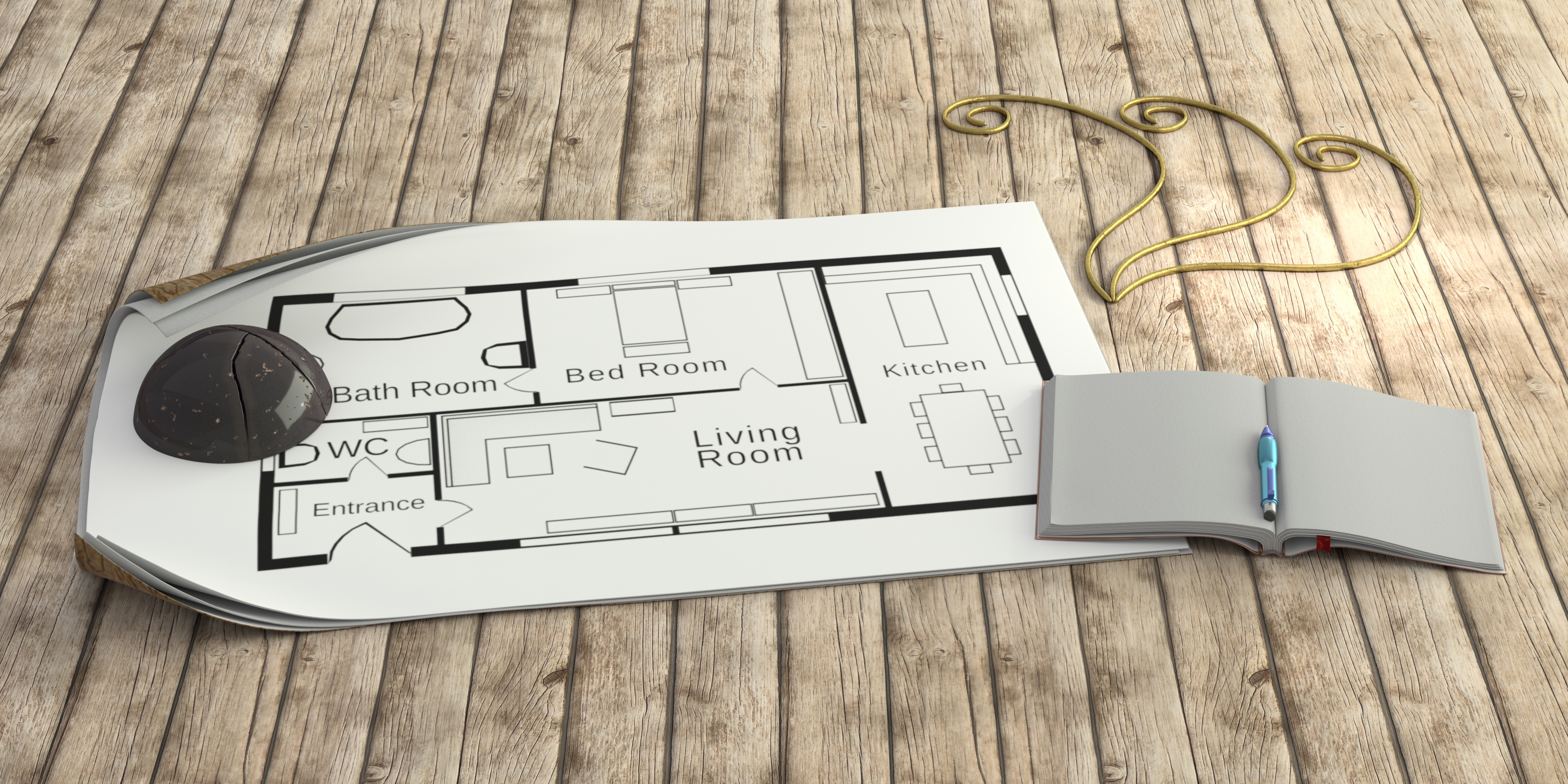The architectural visualization course is over, I’m still working on it for a nice bathroom, guest toilet and an entrance though.
In the meantime I’m following a new course to enhance my modeling skills with new techniques. Here’s what we’ve done so far (deco and pen is not part of the course, these are models I made some time ago):
For all images with no watercolor sign:  This work is licensed under a Creative Commons Attribution-NonCommercial-NoDerivs 3.0 Unported License.
This work is licensed under a Creative Commons Attribution-NonCommercial-NoDerivs 3.0 Unported License.

